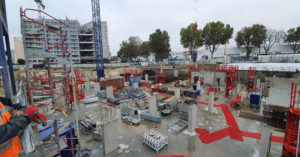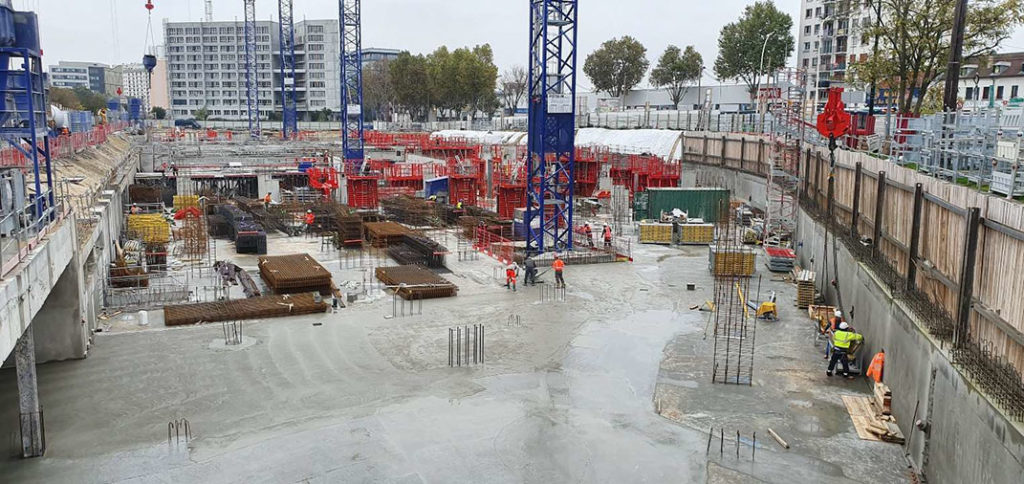Building B1 (South half of site)
General view of B1 – Columns in level minus 1.
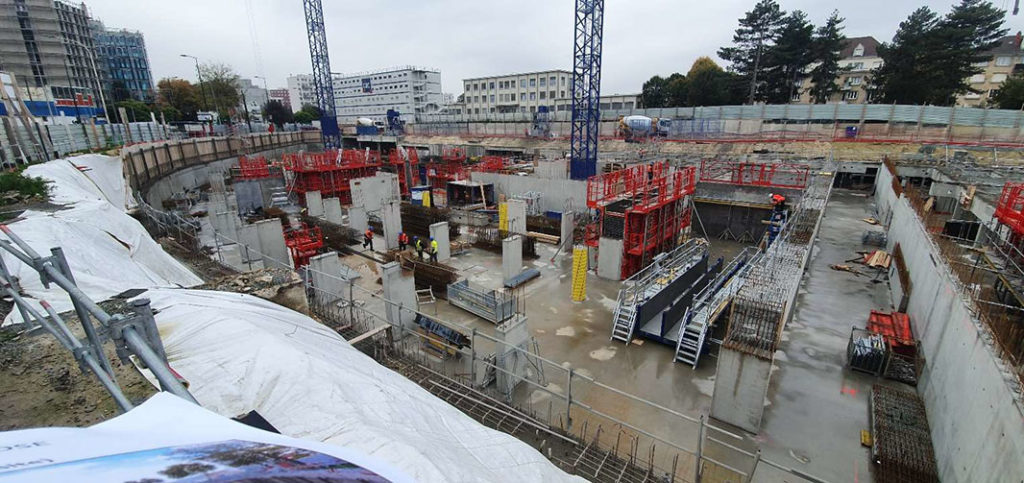
General view of B1 showing minus 1 floor slab progress.
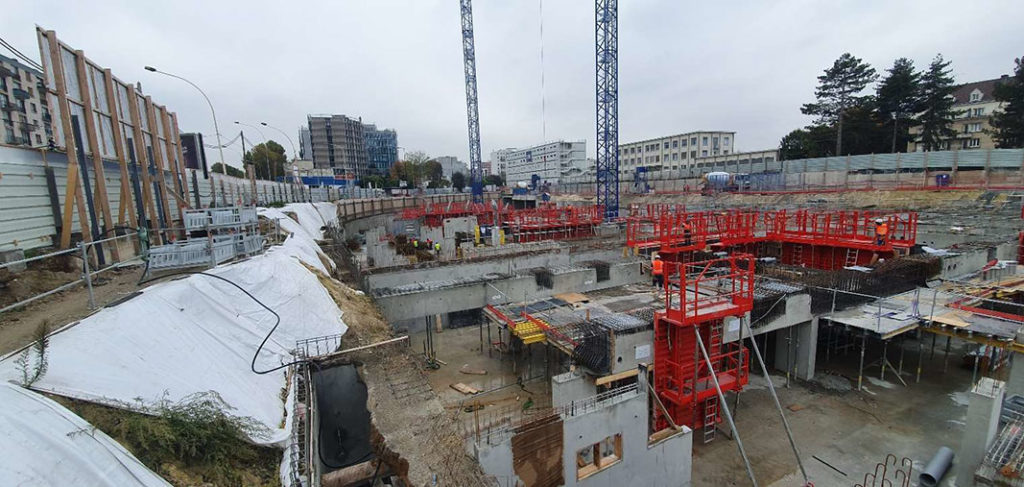
Floor slab at minus 1 level and beams and soffits for the Lower Ground floor slab.
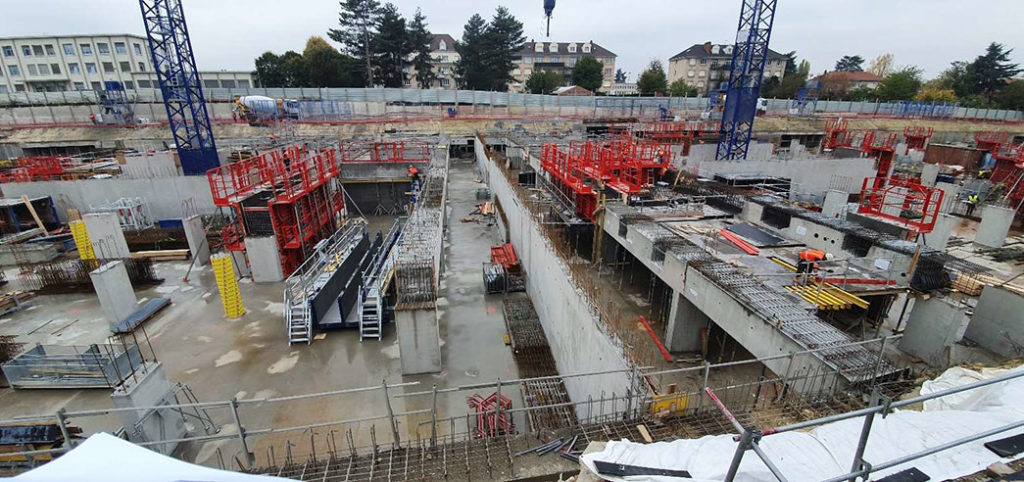
More detail of thebeams for the Lower Ground floor.
Building B2 (North half of site)
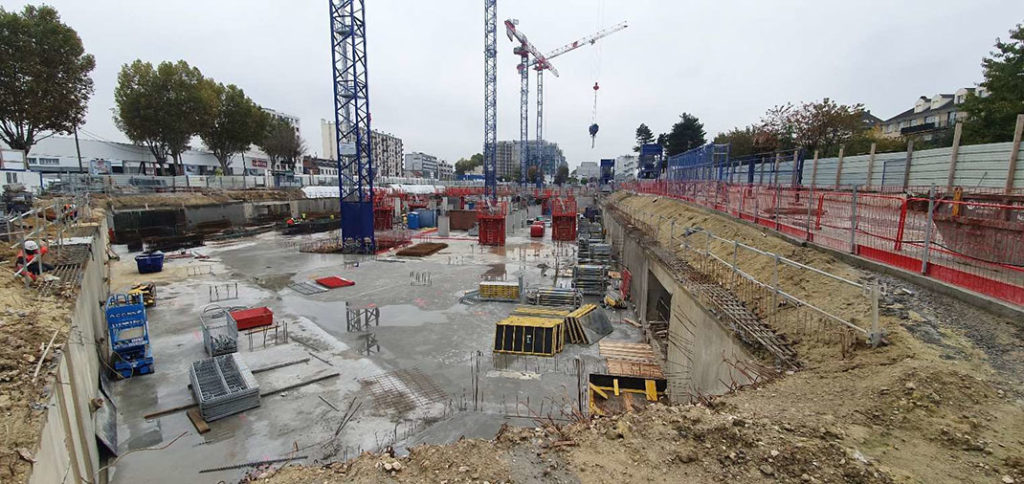
General view of B2 from north end.
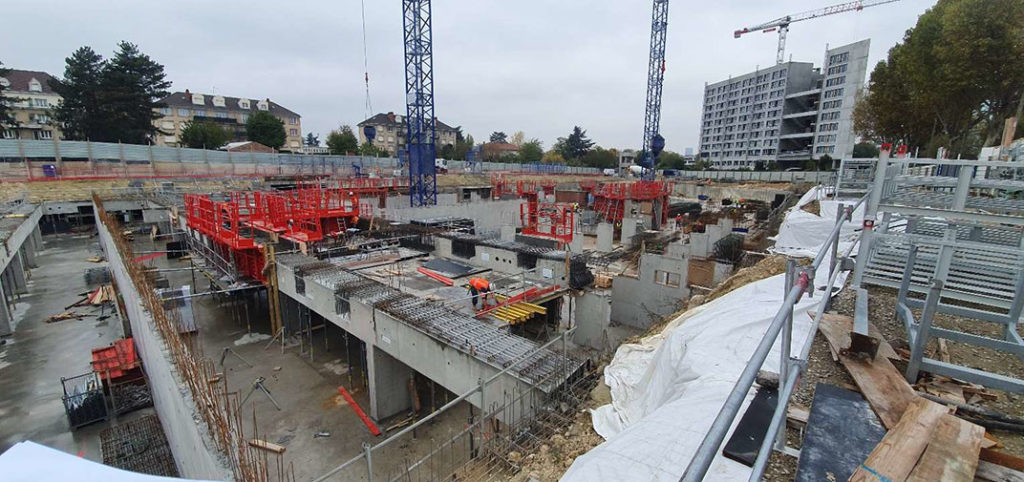
B2 from south end at seperating wall between B1 and B2.
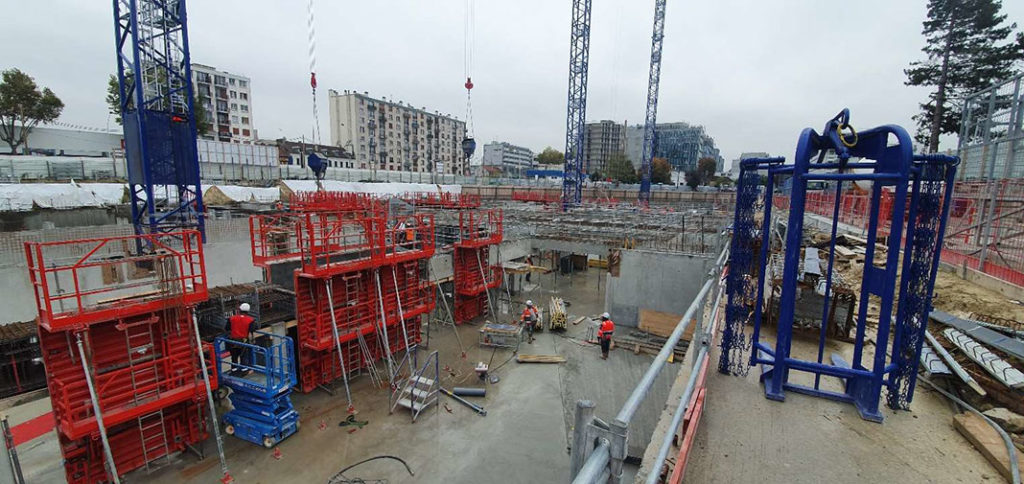
Building 2 : Walls in minus 1 level.
